On the Nave Farm
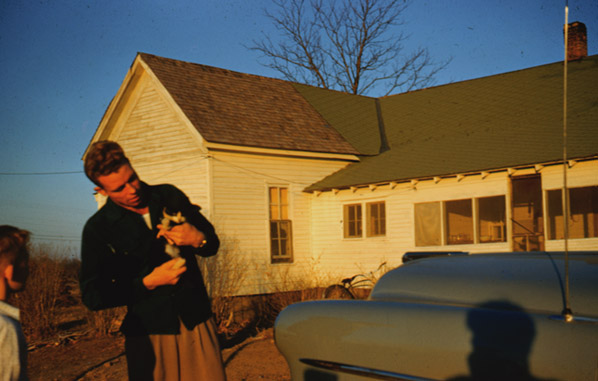
Edgar holds the cat while Philippe looks on. Our house in the background after a hail storm forced the replacement of a big segment of it. January 5, 1954.
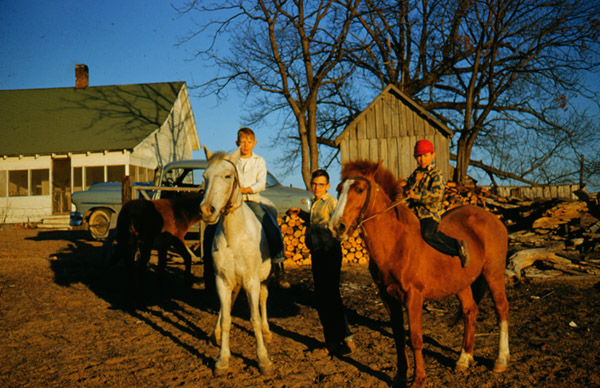
This clear January day was a great time to get out the horses. Philippe is on the white mare that we spent so much time on, and Roy Lee Burlison is on the other horse. Rod in between. Our woodpile is on the back side of the meathouse, and you can just see the top of the chicken house in the back. The colt was following us.
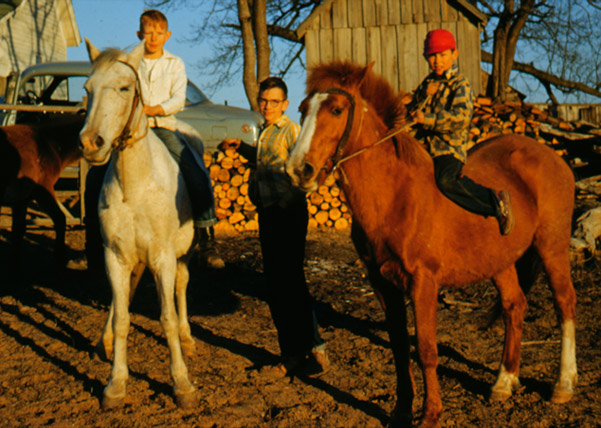
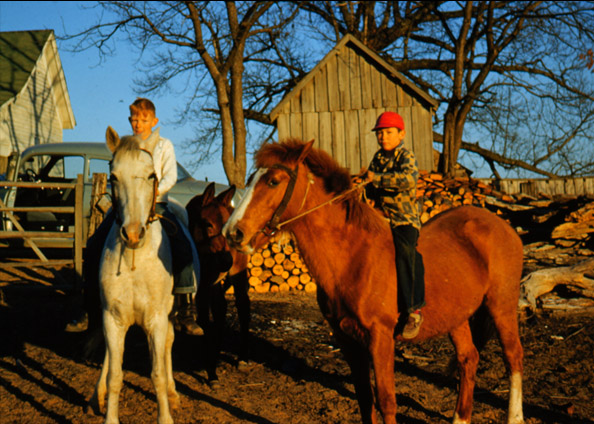

As of December 2015, Brenda and I are talking about the environments in which we grew up, and encouraging each other to write down recollections. The picture above is the same as one of those above, but repeated here for reference in the comments.
At the end of the house shown at left, you see the screened back porch which we had gradually improved and which was the center of a lot of summer activity. Mother had her washing machine out there, one with a bucket for washing and a two-roll wringer on top which was electrically operated. You had to be careful not to get our finger caught in it when you ran clothes through it. There was an agitator to help with the washing operation, but no spin cycle as in present washing machines. You ran the clothes through the wringer to get most of the water out of them and then carried them out to hang on the clothesline. The clothesline was a fairly heavy gauge wire strung between poles.
We would also churn milk to make buttermilk and separate butter in a large crockery churn with a wooden handle and paddle on the bottom. Later in my high school years we had a centrifugal cream separator on the porch. With the guernsey milk cows, we got a lot of cream, and for some years we sold the cream to someone who came by and picked it up. Otherwise, we could not sell the milk from the cows since it was not pasteurized and we couldn't meet the standards for producing milk to sell. But for some reason we could sell the cream. Since we were depending upon Mother's income from working in the lunchroom at East Newport School, we didn't have much money, and this income was welcome.
Through several years of mine and Philippe's childhood, we would order something like 50 young chicks from the Sears and Roebuck mail order center in Memphis and they would be shipped to us in a cardboard box with compartments for the individual live chicks. I remember us opening the boxes of chicks on that back porch. We tried using an electric incubator on at least one occasion, but as I recall, it didn't work well and we had better experience just ordering live chicks from Sears and Roebuck.
We also did have some chicks that were hatched out from eggs laid by out own chickens, so I remember lots of experiences of dealing with "setting hens" who were staying on the nests which we had built in the chicken house. | 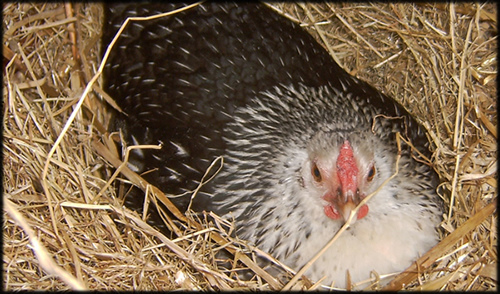 |
We didn't take any pictures of the inside of the "chicken house" or "hen house", but you can see the top of it in the background of the picture behind the peaked-roof shed which we called the "meathouse". It was a basic wooden rectangle of board and batten, whitewashed, with an angled "tin" roof. It was actually galvanized steel corrugated metal roofing. I found a number of pictures on the web which were similar to the way we had nests set up.
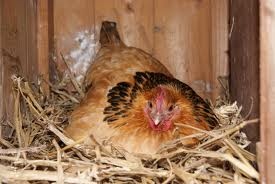 | On the front wall of the hen house we had a double row of crude wooden boxes with the bottom 4-4 1/2 feet off the ground to discourage possums of foxes which might get in. The boxes were crude, but we had nice straw in them, like the photo above, because we grew lespedeza hay which made really nice nests. |
I remember many occasions of seeing setting hens with a big clutch of eggs underneath them. It seems like it took a couple of weeks for eggs to hatch. During that time the hen would lay more eggs, so we had something like 18 eggs under the hen that we were trying to get to hatch, and we would mark them with x's with a pencil. We would then remove the fresh eggs that the hen laid. Our nest boxes were probably about 20" cubes of rough unpainted wood. | 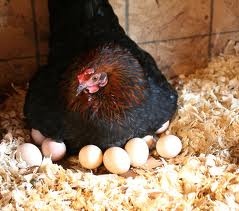 |
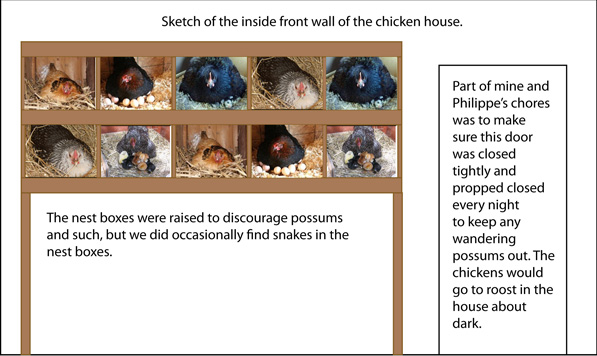
Along about sunset, the hens would start wandering into the chicken house and settling down for the night. They would use the nesting boxes, but we also at times had frames of wooden strips that they could perch on to roost. If we had too many chickens, some would just settle down around the ground of the chicken house. Once the chickens were inside for the night, we would just close the door and prop it. Possums roamed at night and would certainly have liked some eggs or even baby chicks. We never really had any problem with the possums because we always closed the door, but we did find snakes on several occasions. Typically we would catch them wound on the support posts and would make short work of killing them. Once I remember finding a snake wound around one of the posts with a bulge about midway where he had swallowed an egg. He had to wind around the post and work hard to break the egg.
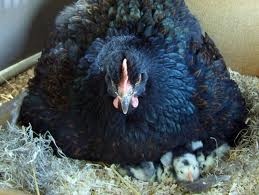 | Of course we were always curious about the hens which were setting on eggs. We would always try to peek under them to see the eggs, and get strongly pecked in the process. A setting hen is an archtype for belligerant protection of the young. It was always very exciting to see a newly hatched chick poke its head out from under the hen, so it was worth risking a peck. |
Particularly belligerant among the setting hens were the dominecker hens. When I encounter a belligerant woman to this day my immediate image is that of a dominecker setting hen. But considering the beauty and delicacy of the newborn chicks, we were certainly sympathetic and respectful of that protective instinct. | 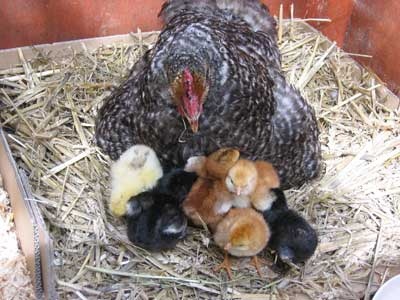 |
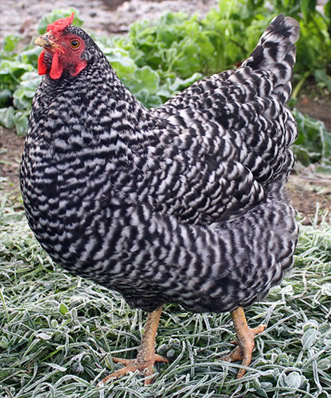 | Another vivid memory associated with our experience with the dominecker setting hens is my memory of my third grade teacher. I fondly remember Mrs McAuley, who was the wife of the veternarian which whom I worked as a teenager. They lived directly across the street from Aunt Pearl in Newport, so we knew them from early childhood. Mrs McAuley was very short and very round, and she sometimes wore a dress that was black with white patches. I could not look at her without visualizing one of our dominecker hens! She was quite stern in the classroom about misbehavior and often had a belligerant air about her when she was dealing with misbehavior. In my mind and visualization, the association with a dominecker setting hen was overwhelming! To this day, almost 70 years later, I cannot bring Mrs. McAuley to mind without thinking about a dominecker setting hen. |
Referring again to the picture of us with the horses above, and to the roof of the chicken house which can be seen in the background, you can just barely see the top of our outhouse to the extreme right of the picture beside the chicken house. As I recall, we didn't get an inside bathroom until just before I came off to Atlanta to attend Georgia Tech. The outhouse was a small wooden structure about 4x4' with a pit five or six feed deep and a crude wooden seat with a hole in it. We often used leaves from the big Sears & Roebuck catalog for toilet paper.
The other structure on the hill was the meat house. The impression I was given was that it was built and used for the storage of salt- and sugar-cured meat. For brief periods in my memory, we had some sugar-cured pork there, but I got the impression that it had been used much more for that purpose before I came along in 1939. It had a raised floor about 30" high and was tightly constructed to keep out varmints. During my recollection it was used to store other things.
Just behind us and the horses are the big stacks of firewood. We used mostly wood for both cooking and heating. Splitting and bringing in the wood was one of the major chores for Philippe and I. I have to say that I remember that fondly, although I'm sure there were times I resented the work. We also were tasked to bring water from the pump which was down the hill a bit from where we are standing with the horses. I can't pin down the time when we drilled a deep well on top of the hill by the house and put down a force-pump to have running water in the house, but it must have been close to my graduation from high school in 1957.

A little more about the house. The end room with the high peaked roof and high window was Mother and Daddy's bedroom. As kids we seldom went in there. Next to it was the living room on the front of the house. It had the fireplace, and was the place where the piano was, but it was our special room and we didn't use it that much. It had a kind of wooden chest of drawers with glass-windowed shelfs on top where we had a set of encyclopedias which Aunt Pearl had bought for us. I did a good bit of study in that room during later high school.
The pair of smaller windows were in a small bedroom that had been added at the end of the porch. I slept there mostly during high school, but it wasn't heated so I would move into the big central room on a cot when it was too cold to sleep there. Then there was the long back porch. The left end of it was closed off sometime between the time of this picture and 1957 to make a small bathroom, the first time the house had an inside bathroom.
Underneath that back porch we stored both Irish potatoes and sweet potatoes when we had them in excess.
| To the Bunch's house. |
1954