Framing the Roof Structure, Bent Tree
July 4-5, 1975
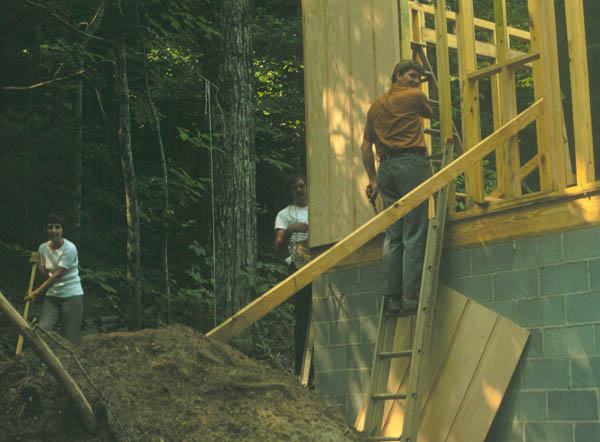
On the July 4 weekend, our friends Betty and Sherman Stratton came along to help us with the framing. They and Len are putting sheets of RBB on the corners to strengthen the structure for the placing of the roof trusses.
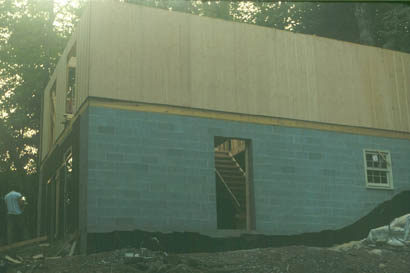 |
We managed to get the siding all the way around the main floor on July 4th. |
|
Living conditions are still relatively primitive, and morning finds Sherry and Betty washing dishes by the faucet outside the house. We have water to the house, but have not yet plumbed it inside. July 5. |
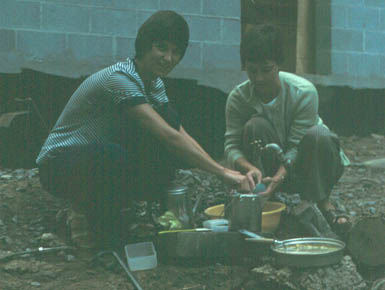 |
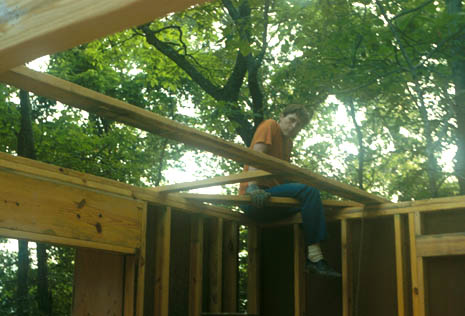 |
We have roped the first roof truss to the top and Len is sitting on it. We are pondering how best to handle the lifting and assembly of the trusses. |
|
Betty is hanging on to a roof truss as we stabilize it on the top of the main floor walls. |
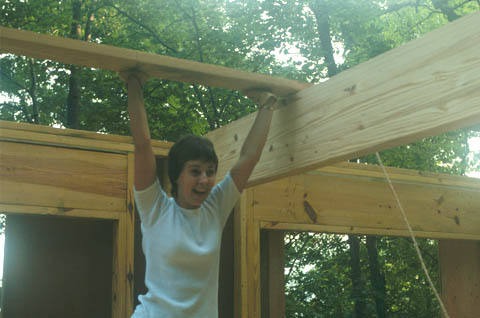 |
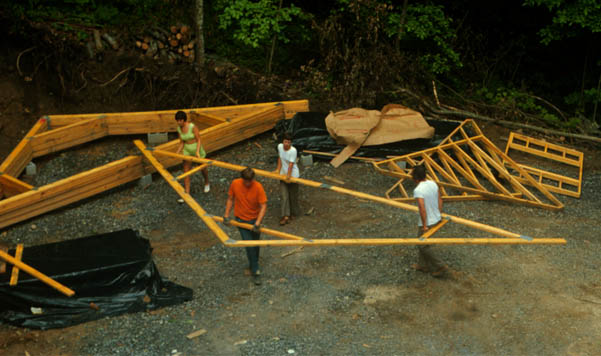
Sherry and Len, Betty and Sherman transport a truss from the stack to the front of the house where we will lift it up with ropes.
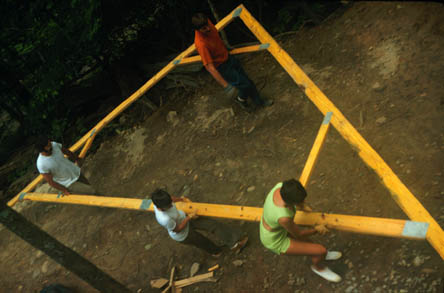 |
One by one, we hand-carried the trusses to the front and hoisted them up to the top. |
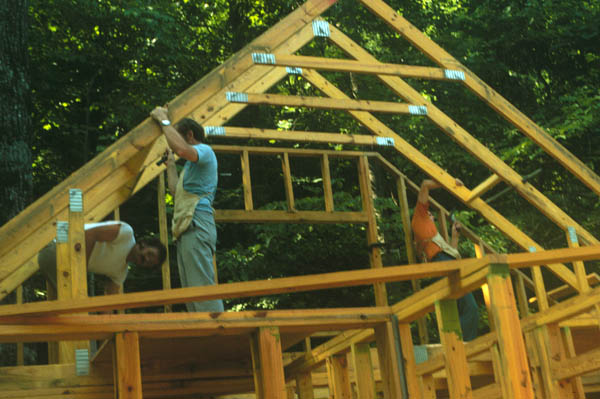
Lifting the trusses at the front, we then slid them to the rear and began the erection process from the back. Rod, Sherman and Len are working on the first few trusses. We checked plumb, used gauge boards we had cut to maintain uniform spacing, and clamped them in place to check position.
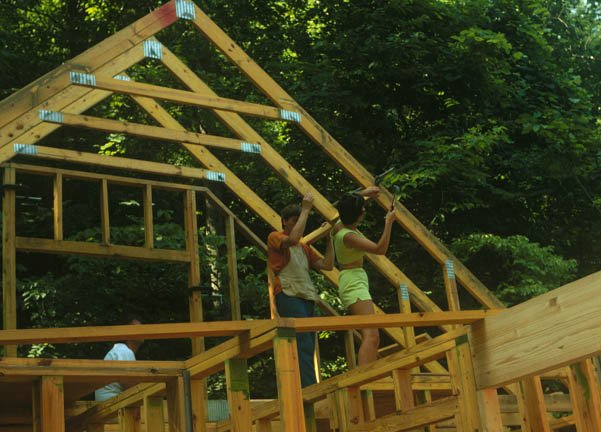
After everything had been checked and double-checked, Len and Sherry are nailing the first trusses into their final positions.
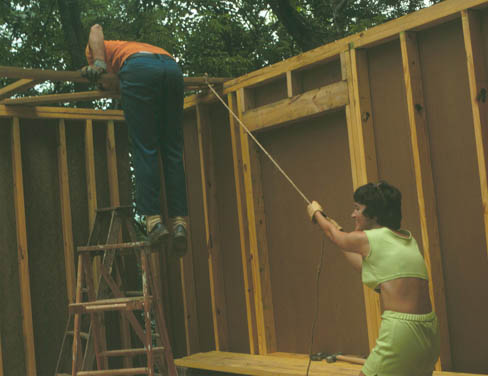 |
Sherry on the rope as we pull Len off his stepladder in the process of raising another truss. |

Rod spacing a truss as we move the truss line closer to the front of the house.
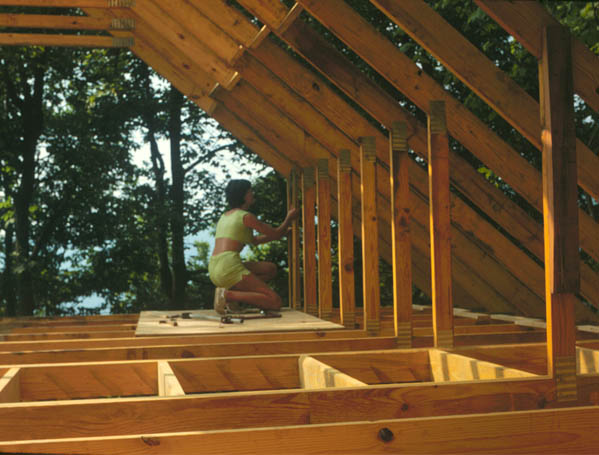
Finally the line of trusses reaches the front of the house.
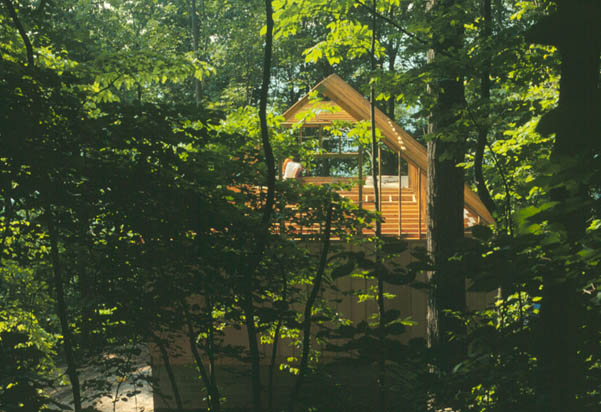
It was neat to see the structure rise in the trees. This is the view from the steep mountainside that rises behind the house.
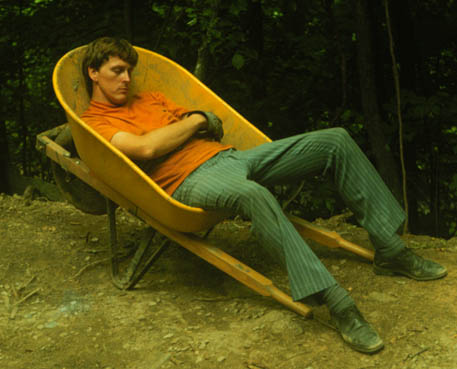 |
This rather eloquently summarizes how we all felt at the end of this long day, but we were also elated to see the roof structure rise. |
| Putting on the roof |
1975
Bent Tree