Bent Tree Construction
The construction at Bent Tree has now moved to the main floor living quarters and major construction in the kitchen is underway.
 |
Rod is working of the framework of the kitchen cabinets and bar. March 12. |
|
The location for the kitchen range is being fitted out and the sink cabinet framework is in place. |
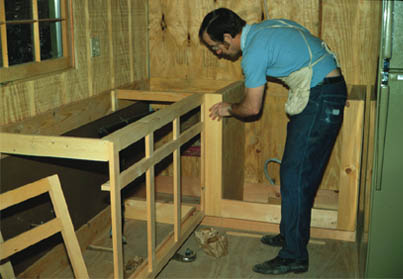 |
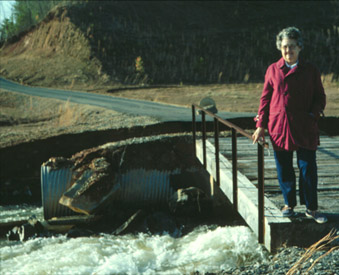 Grandmother keeps watch as Jeff and Mark explore the washed out spillway at the lake. March 12. |
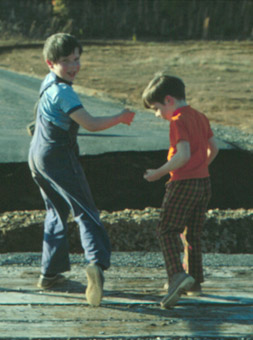 |
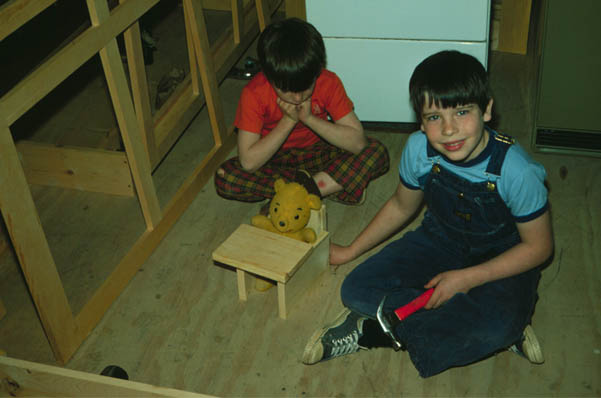
Jeff and Mark come up with their own construction projects in the developing kitchen.
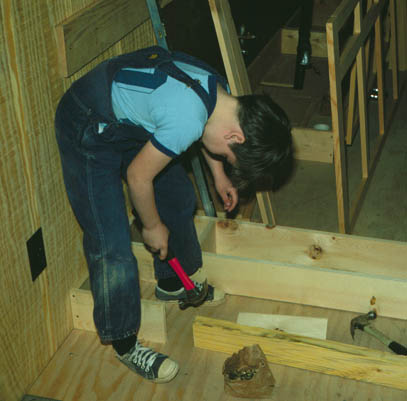 |
The base of the bar is underway, and provides a good place for Jeff to practice nailing. |
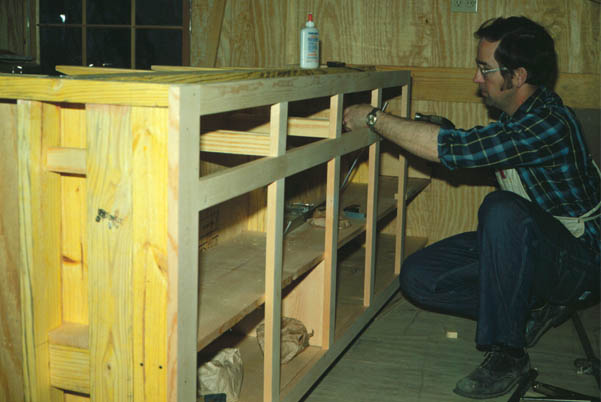
The bar takes shape. The faceplate, the most difficult part, is constructed and it place. The drawer supports are now underway. March 19.
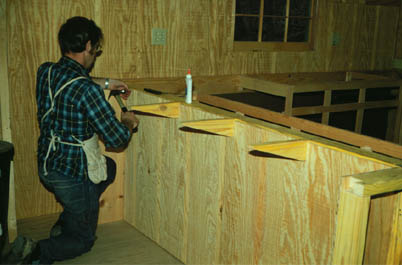 |
The supports for the dining side of the bar have been constructed, and its getting close to time for the countertop. |
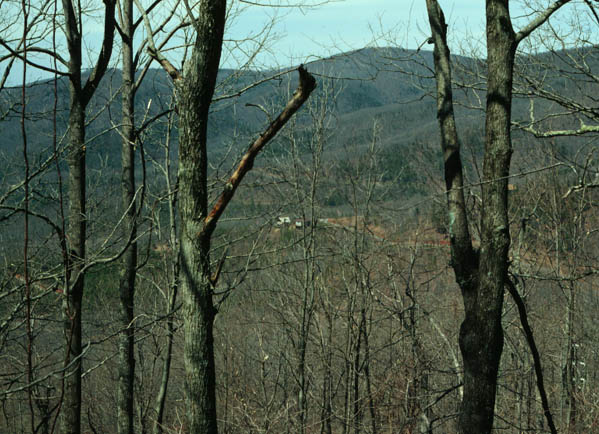
This was our view out the front window on a clear March 23. It includes the overlook that we frequented quite a bit during these days to get a look back at the mountain.
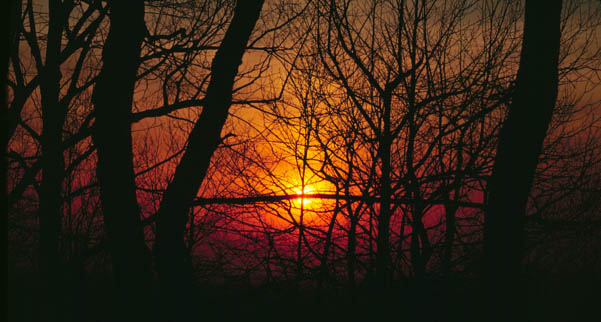
The absence of leaves gave us a clearer view of the colors of the sunset. It made it hard for us to leave and drive back to Atlanta. March 24.
|
We had the countertop made up by a cabinet shop in Roswell, and Rod is involved in fitting together its three sections. March 26. |
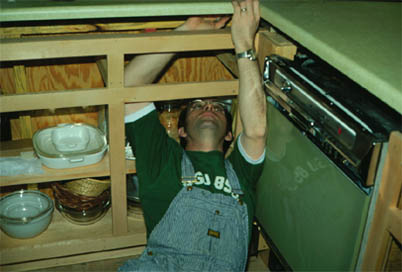 |
 |
Early electrical training! Jeff helps to put together the plug for the dishwasher. April 2. |
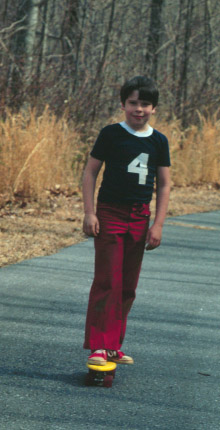 The area around the Bent Tree house provided lots of places for Jeff and Mark to explore. March 26. |
 |
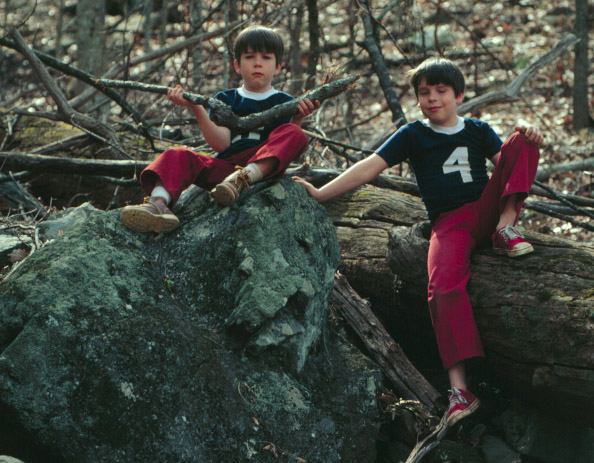
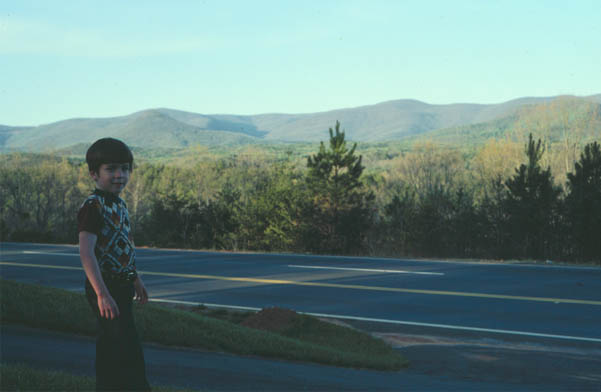
Mark in a view of the Bent Tree mountains from old Highway 5 just south of Jasper. The highest point is just right of center, Oglethorpe Mountain. On its left shoulder is Big Stump Mountain and just down from the top of Big Stump is our house location. This view was before the construction of the big towers on the top of Big Stump and Oglethorpe. April 8.

Silhouette of the mountains from the entrance road to Bent Tree, looking over Hardy Champion's farm to the west. April 8
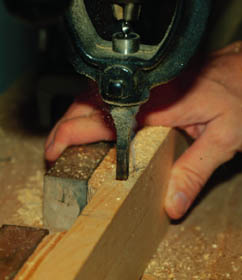 |
This is a time of making a lot of cabinets, which require faceplates. We made the faceplates with mortise and tenon joints. Here Len is adjusting the mortising bit on the drill press. April 16. |
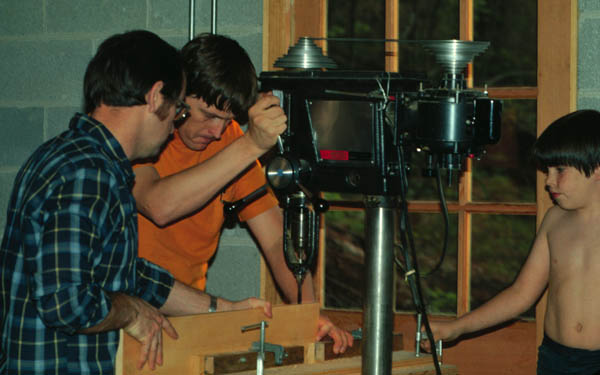
Rod and Len working on a faceplate piece with the mortising attachment on the drill press. Jeff is helping to hold things steady.
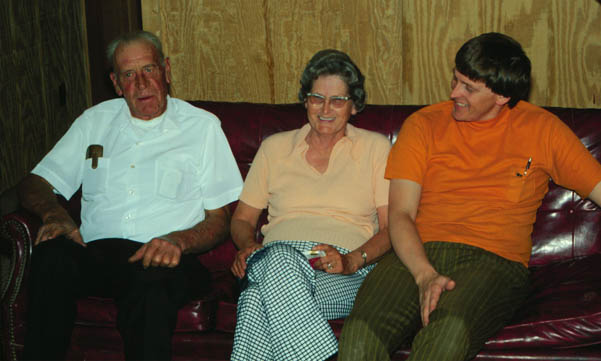
Skeet and Edith Hardin, Len's parents, came up to visit with us on April 16. This is my favorite picture of Len's parents. Skeet had a dry sense of humor, and I was continually amazed at the lines he would come up with. Len and I were sort of building by the seat of our pants, reading anything we could find to figure out how to do the next phase. Skeet found this very amusing. He would see some new development in the construction and he would quip "Well, what book did you find that in?" Skeet and Edith lived two doors down the street from us at 1531 Moody Lane, a house we eventually bought. The house will always bring memories of Skeet and Edith.
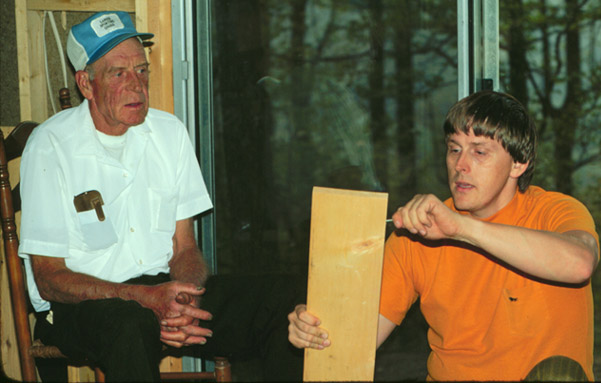
Mr. Hardin watches as Len cleans out a mortise in a board as part of the cabinet construction.
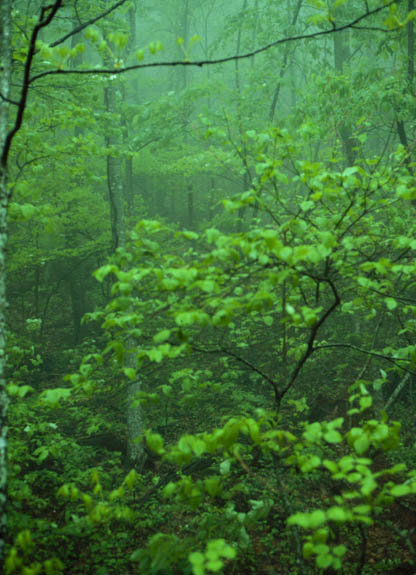 |
I always found the forest around us exhilirating. Sometimes in the worst weather it seemed the most magical. On this day it was rainy and foggy, and I loved this vista up the mountain behind the house. It was taken from the upstairs bedroom window. April 23. |
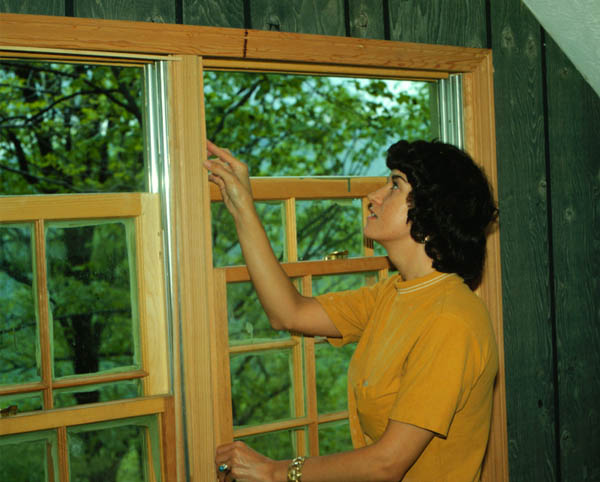
Sherry is fitting molding around the front upstairs bedroom windows.
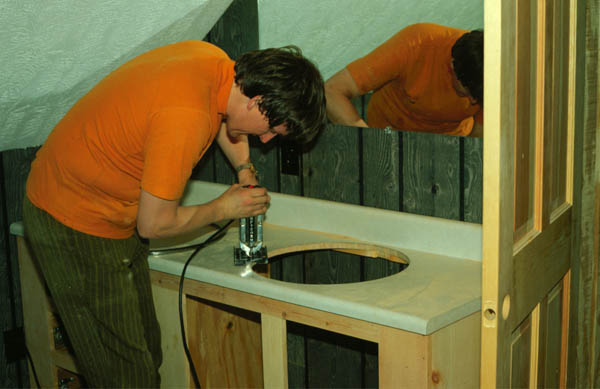
Len is using the old Craftsman sabre saw to cut out the sink opening for the sink in the front upstairs bedroom.
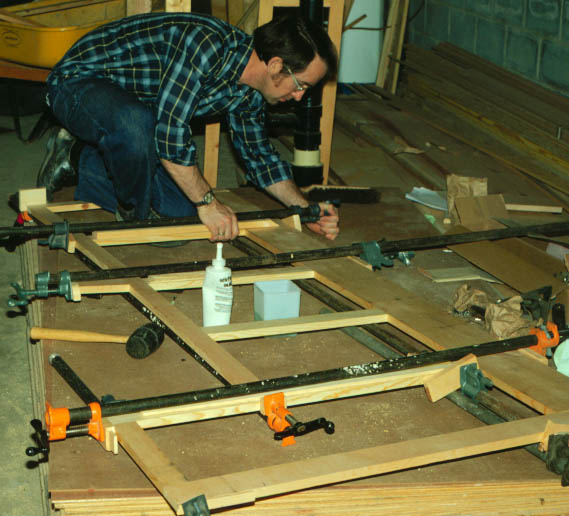
Rod is gluing up the faceplates for the kitchen cabinets.
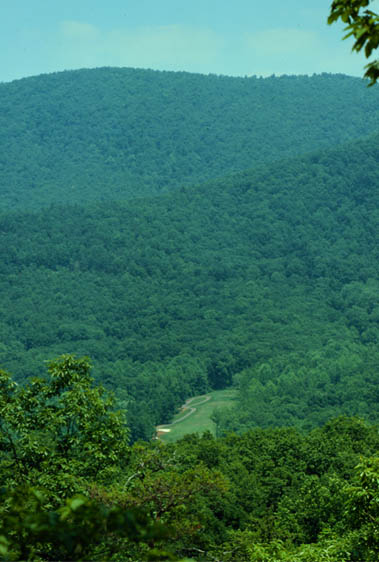 |
We do take time off from the work to walk about to see the beauty of the mountains. This view is from one of the roads above us on Big Stump Mountain and includes part of the Bent Tree Golf Course. June 5. This kind of vista of the relaxing green mountains of the Bent Tree region is what made us fall in love with the place initially. |
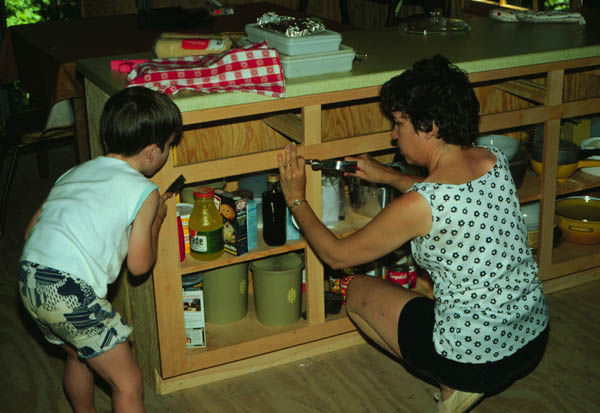
Mark and Brenda work on finishing the faceplate on the bar cabinet. You can see that we were already making good use of the cabinet. June 13.
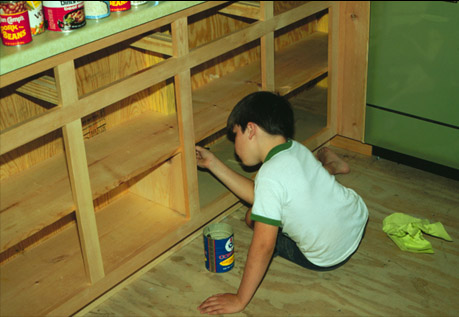 |
Jeff helps with the staining of the kitchen cabinets. |
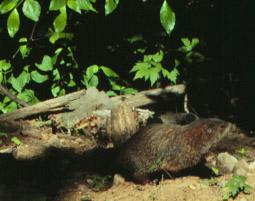 |
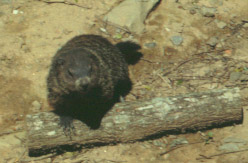 | This curious woodchuck paid us a visit. |
|
Brenda applies stain to the family room walls. We wanted the grain of the wood to show through the stain. |
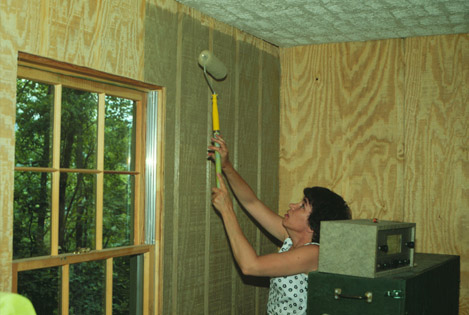 |
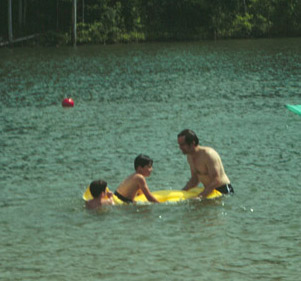 Rod playing with Jeff and Mark in Lake Tamarack at Bent Tree. Brenda takes a turn in the paddleboats with the dock and our blue station wagon in view across the lake. June 16. |
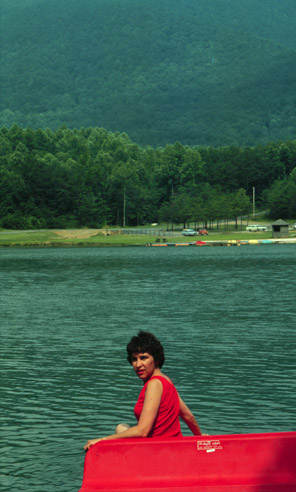 |
|
Brenda is back to work, staining the main beam across the living area. June 17. |
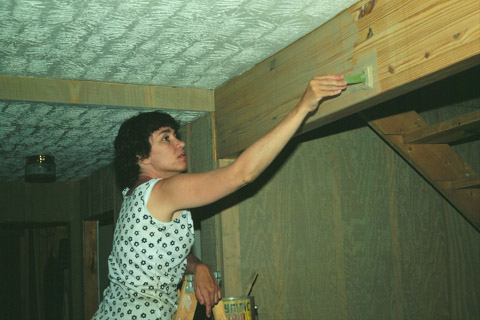 |
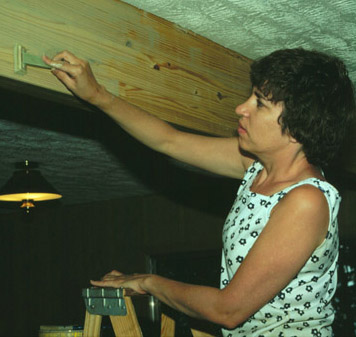 |
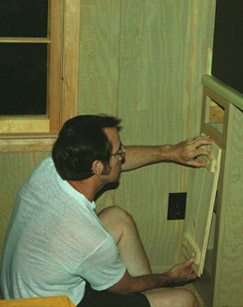 Some things are now moving toward completion. |
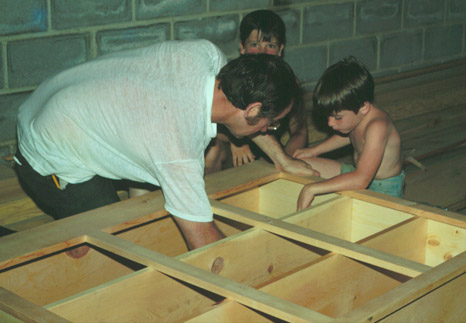 |
Jeff and Mark watch as Rod works on one of the main kitchen cabinets. |
 |
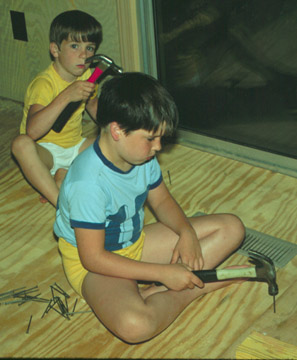 |
In the yet unfinished laundry room, the old washing machine we took up there was unbalanced and walked around the floor. Brenda had to sit on it during the spin cycle. Above right, Mark and Jeff help nail the final layer of flooring in the family room in preparation for carpet.
The flooring is nearing completion as Brenda nails in a corner sheet of flooring. |
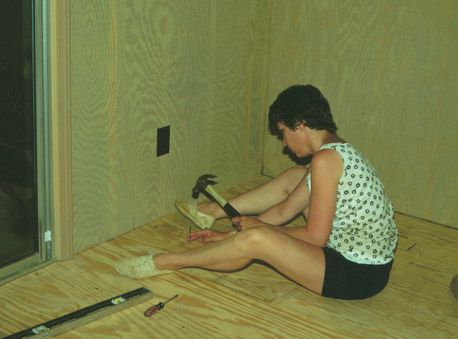 |
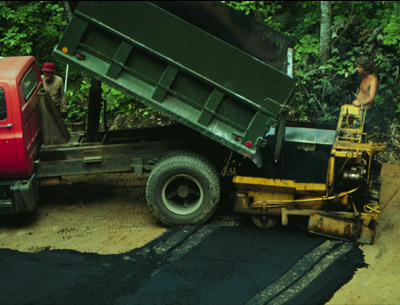 | Fall brought the exciting step of having the driveway and parking pad paved. June 23.  |
|
The paving stopped driveway erosion and made access to the house much easier.  |
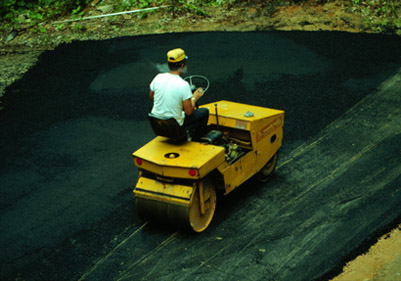 |
| Easter at home |
| Bent Tree April flowers |
| Bent Tree fall activities |
1977