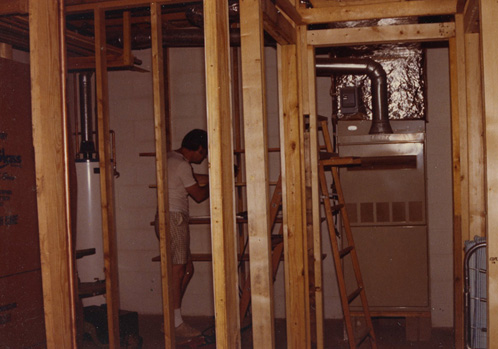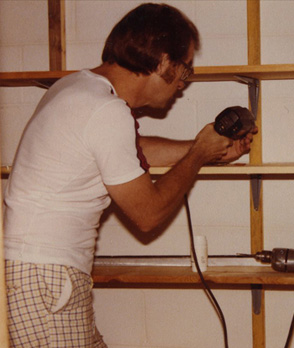Basement Construction, Bent Tree
July, 1980
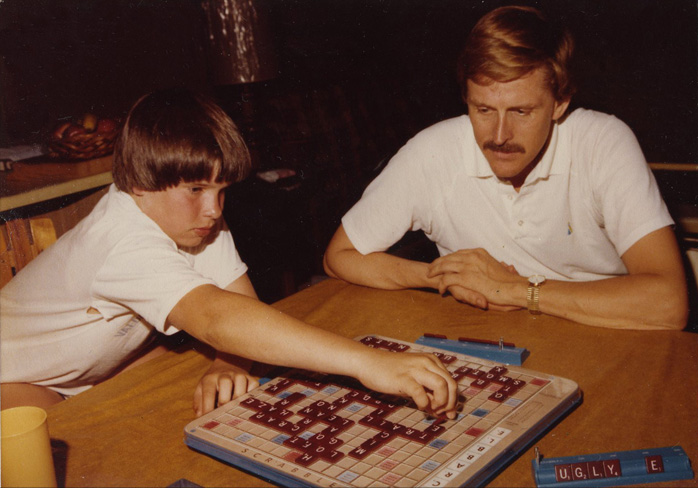 | We went to Bent Tree for the July 4th weekend and relaxed with games. Rod, Len and Jeff were playing scrabble, and Rod's letters, shown lower right, prompted this picture. |
We had gotten to the point of studding out the walls for the intended basement floor rooms. Rod is setting up shelves in what will be the utility room, in which the hot water tank and furnace reside. August 12. At right, Rod is cutting out the notches in the shelves to fit them over the vertical supports. | 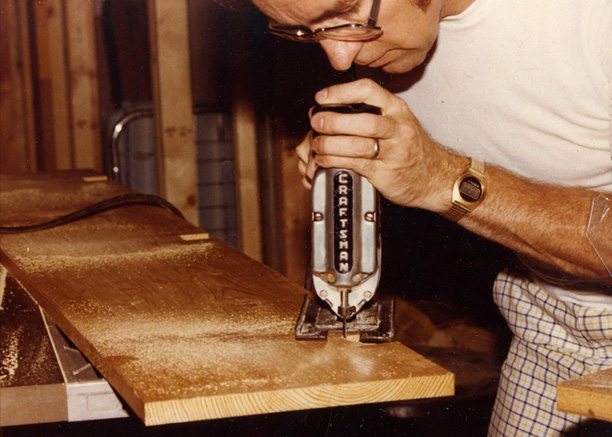 |
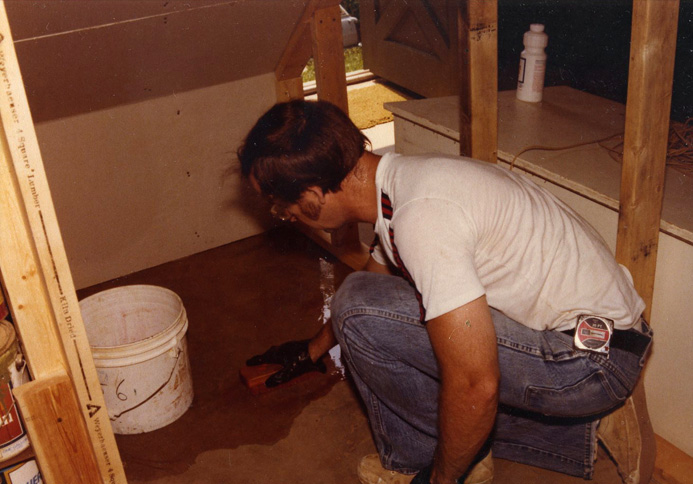 | We had framed in the area under the basement stair for a closet. Rod is acid-etching the floor of that closet in preparation for painting the floor. |
| Rod mounting shelves in the utility room. We had painted the concrete walls with waterproofing paint, and were now finishing this wall for storage. July 13. | 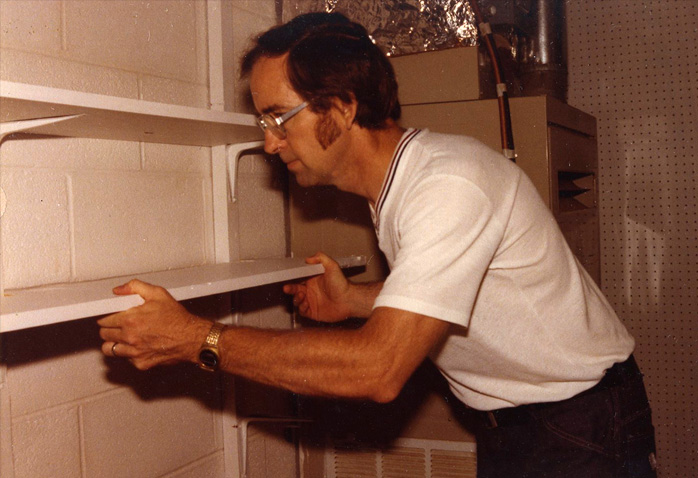 |
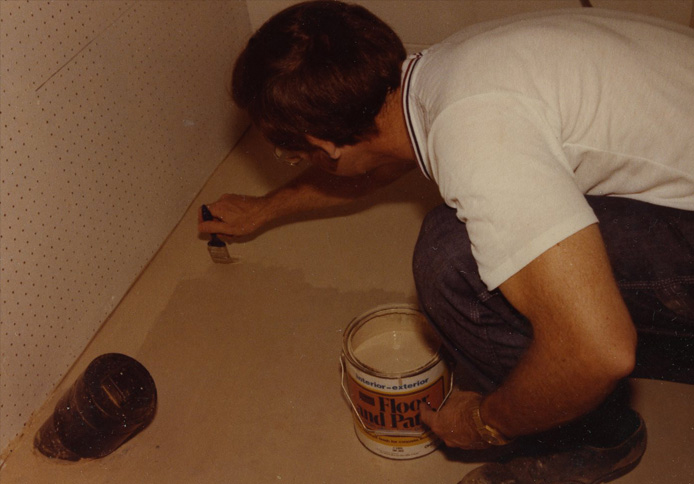 | Rod painting the floor of the utility room. Pegboard had been placed on the forward wall with the bathroom, so this room was nearing completion. July 13. |
| Rod and Len nailing together a section of the stud wall for the basement recreation room, next to the bathroom. Late July. | 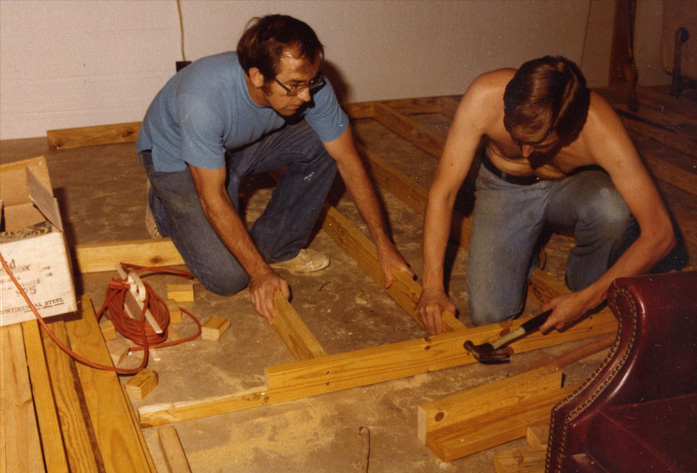 |
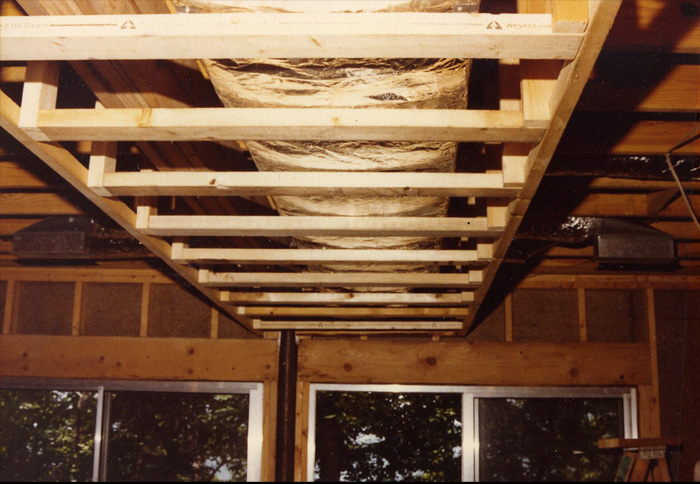 | To prepare for sheetrocking the ceiling of the basement recreation room, we had to box around long support beam and the big duct which provided heat to basement and main floor. |
Len working on the framing around the beam and duct work for the ceiling of the basement recreation room. | 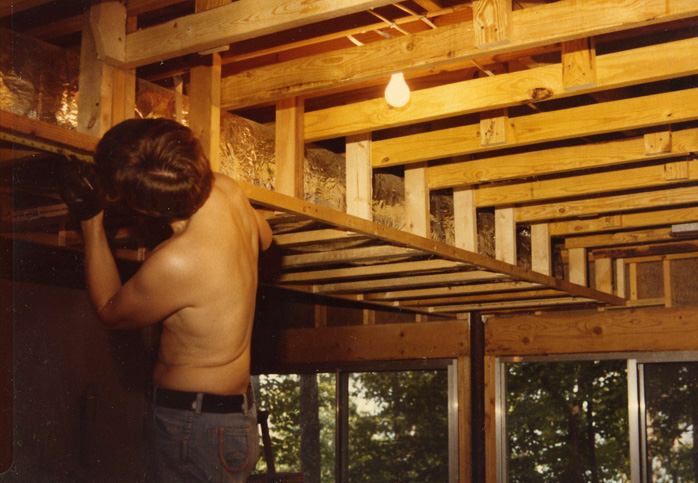 |
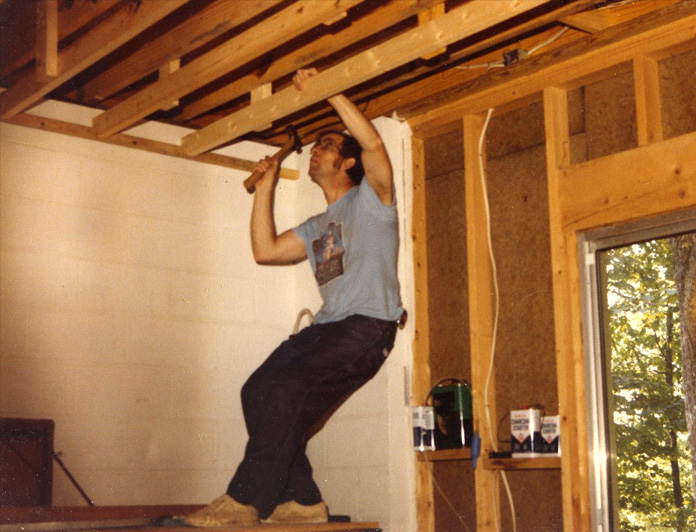 | Rod nailing in 2x4 support boards for the ceiling to support the heavy sheetrock ceiling. |
Len working on the jigsaw puzzle of 2x4 pieces to complete the ceiling support system. 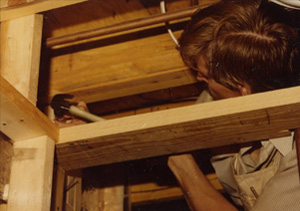 | 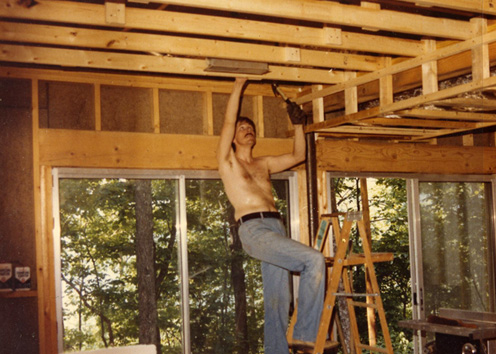 |
|
Index
1980 |

