Continuing with house renovation
October, 1998
Continuing with the house renovation that we started in August.
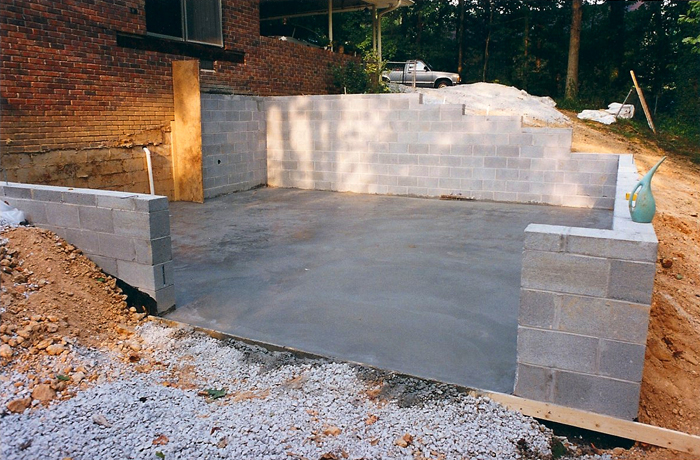 |
The next step was the pouring of the concrete floor for the basement portion of the renovation. |
The smooth, solid concrete floor over all the rough plumbing work made me feel like we were really underway. | 
|
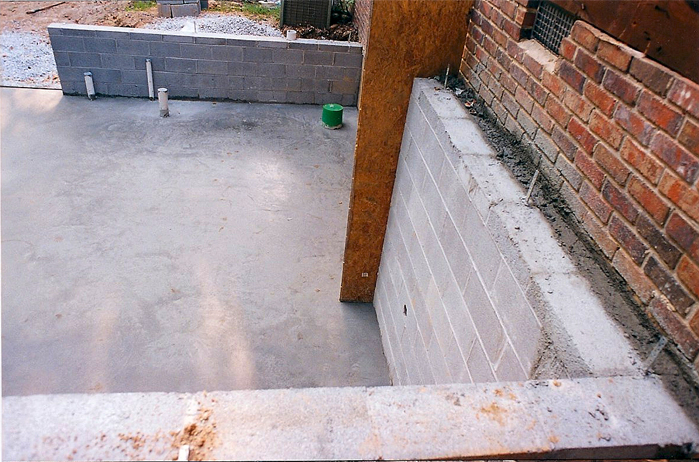 |
One place where I was impressed with the concrete folks that Don got was that they built this short wall over the area of dirt exposed by the excavation. They completely filled the space behind the wall with rebar-reinforced concrete to make sure the foundation was stable. |
The framing crew has the side walls of the basement area framed and are starting the floor trusses to support the main room on the upper level. |
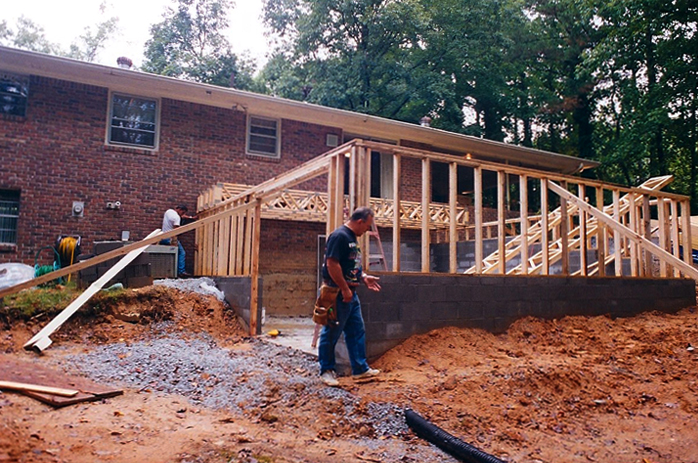 |
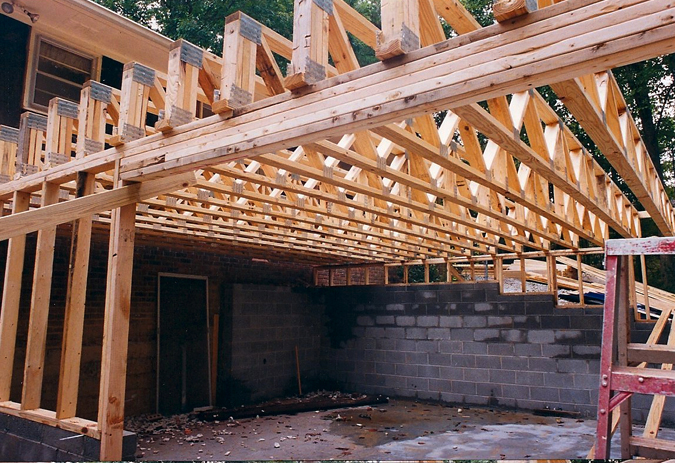 |
These floor trusses allowed us to span the basement shop area without posts and also provided for a big open area on the main floor. |
With the floor trusses nearly completed, the stage is set for framing the upper level. |
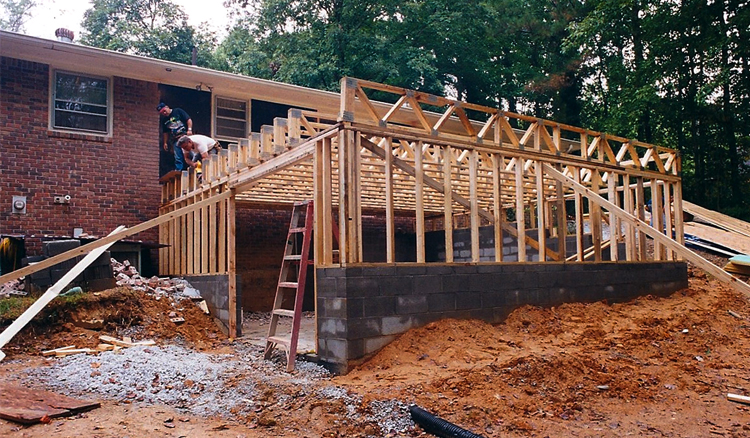 |
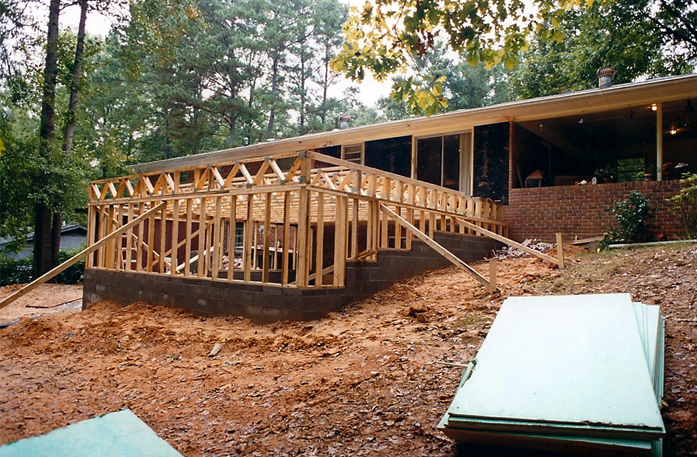 |
The foundation framing is now essentially complete, with most of the backfilling against the basement wall done. |
The sheathing is done on the basement level and the full wall of the upper level has been framed. |
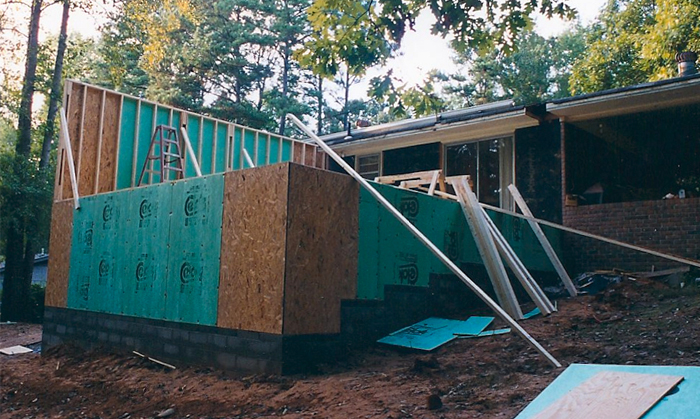 |
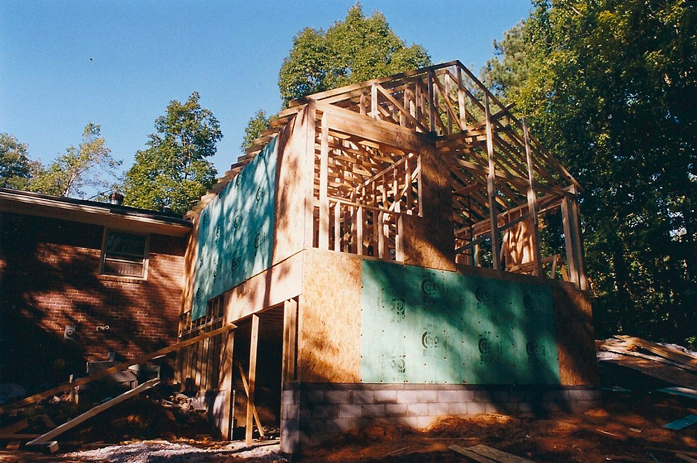 |
Things went rapidly from here, with the upper floor framing and the roof trusses being installed in about a days time. |
The framing and sheathing are mostly done so that we can now see the size and shape of the addition. Note the use of the insulation board on the centers of the walls, but the stronger chip board on the corners for structural strength. |
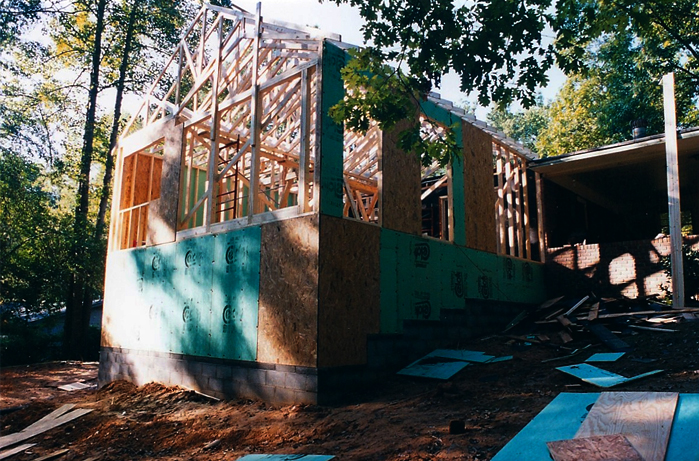 |
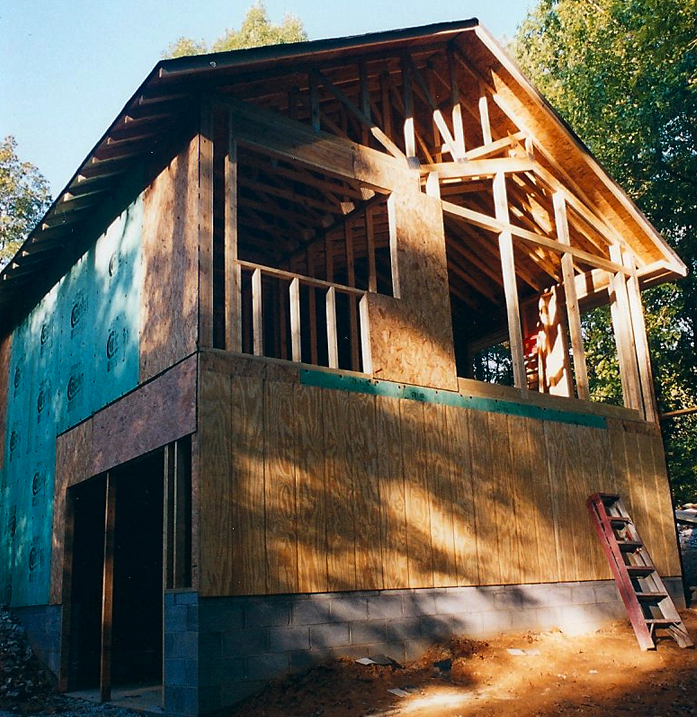 |
We are at the point of being "dried in" now, with the roof deck and felt on. The beginning of the outside paneling is in view, as well as the upper inside wall framing for the bathroom and utility room. You can see the shape of our big windows for the breakfast room, which have been the subject of a lot of discussion and design. We had custom-made trusses to give us a peaked ceiling in the breakfast room and kitchen, and a flat ceiling over the bathroom and utility room. |
The paneling is now on the west side of the addition and the roof structure is being finished. This shows the large garage door that will lead to the shop area. |
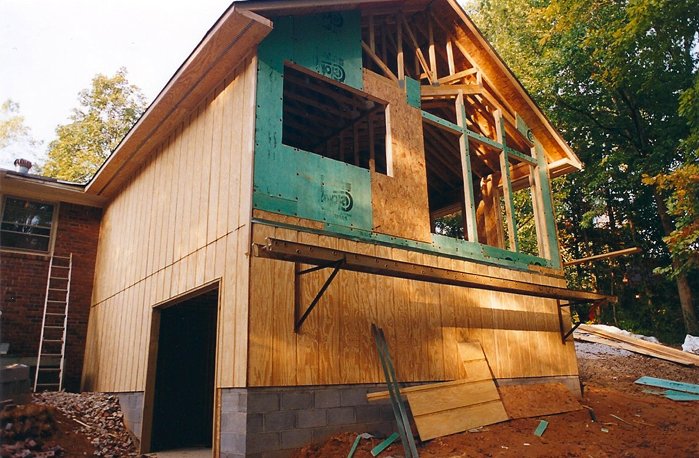 |
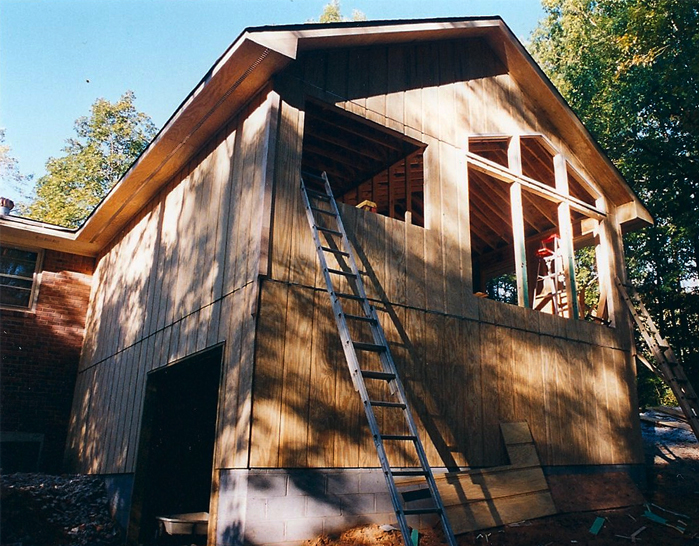 |
With the outside RBB paneling finished and the roof structure trimmed, we have a better view of how the structure will look. |
A dramatic change from the basement concrete slab to this forming of the structure of the addition. At this point, the interior structure of the house had not been changed, so we were approaching the time of major changes inside. |
 |
| Rod to Washington, DC |
1998