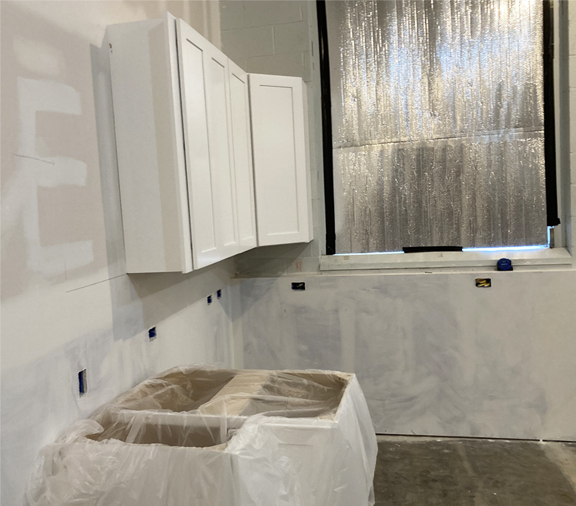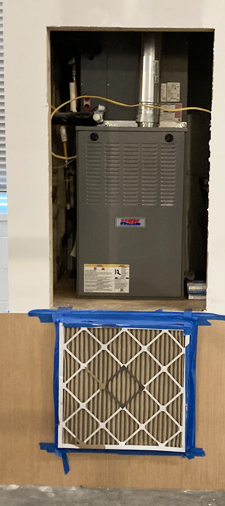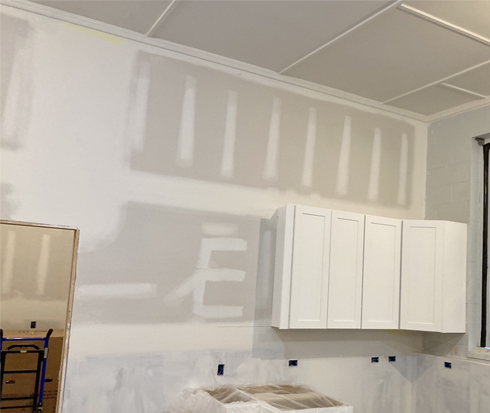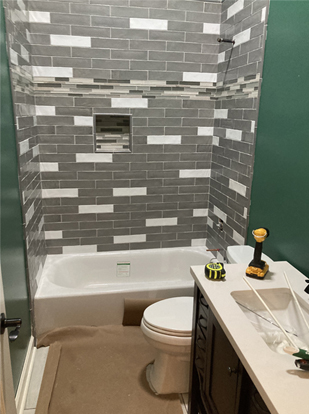Progress at the Radio Road House
August 18, 2022
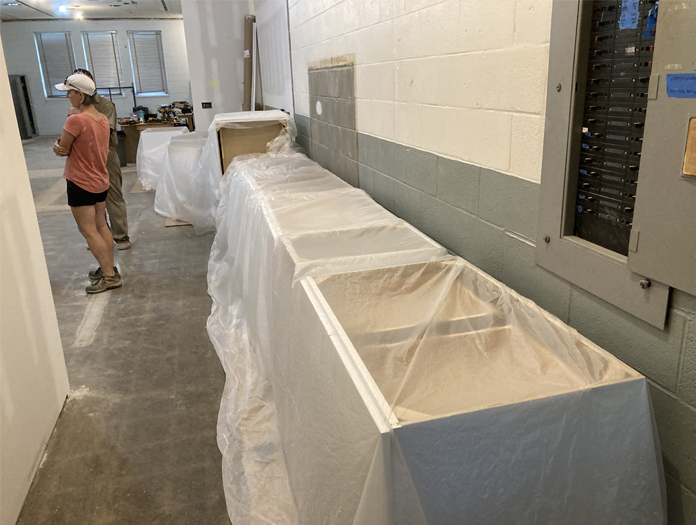 | After our smooth trip to Pearl River , we called Jeff and Darla and found that they were at the Radio Road house. We headed over and found that the sheetrock was all hung and found this large collection of cabinets ready for installation in the kitchen.
|
The kitchen is now being laid out, with a start on the cabinets in the front end and the furnace for that area roughed in in the back of the kitchen area.
With the sheetrock in place for the front of the kitchen and cabinet placement begun, Jeff and Darla put up the ceiling in this area. It is about a 12 foot ceiling and it had been covered with pegboard. They covered the ceiling with revolution plywood, made from bamboo, and bordered the sheets with 1x2 strips. The entrance to the pantry is seen on the left. At right above is the guest bathroom under construction.
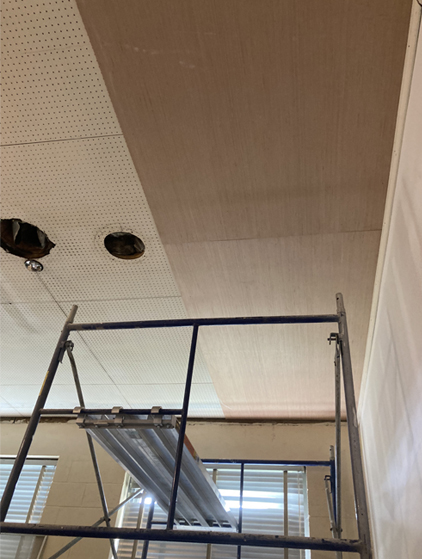 | 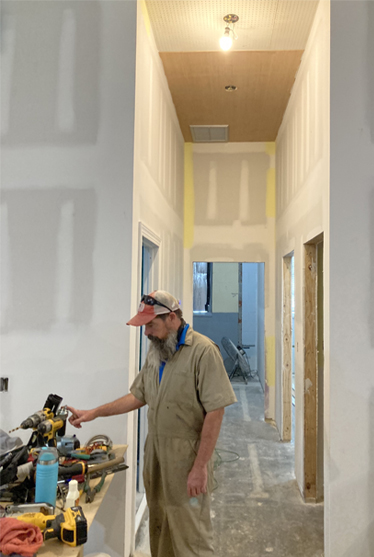 |
In the back corner of the building is Jordan's bedroom, and Jeff and Darla have begun the process of putting the revolution ply on the ceiling. It is quite smooth, and it is hard for me to see how they fabricated it out of anything like bamboo. These bedrooms presented a challenge in that they could not get the lift into these rooms, and had to construct a scaffold. The revolution ply is quite a contrast to the old pegboard that was on the ceiling. At right above is the hall with the bathroom shown above in the first door on the left. The end door goes into Elyse's bedroom. The first door on the right is a small closet, and the second door leads to Ashleigh's bedroom.
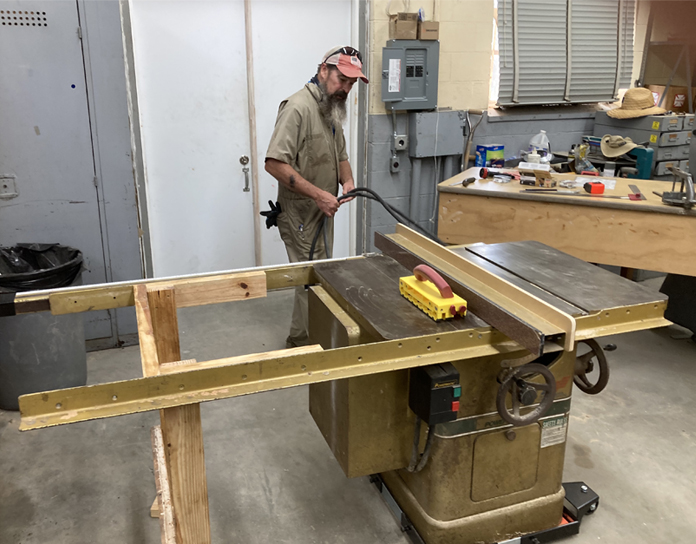 | We got to see Jeff's heavy duty 3-phase table saw which he bought from a friend. We heard about their engineering to get this thousand-pound saw onto the rolling cart so they could move it about in the shop. The long table reach allows them to cut the wide revolution ply for the ceiliings with it. |
| We also got to see the present stage of the power room where they have put in 3-phase circuits with up to 000 gauge wire. This equipment contains the switching which allows them to power the entire house from the large yellow 3-phase marine generator. | 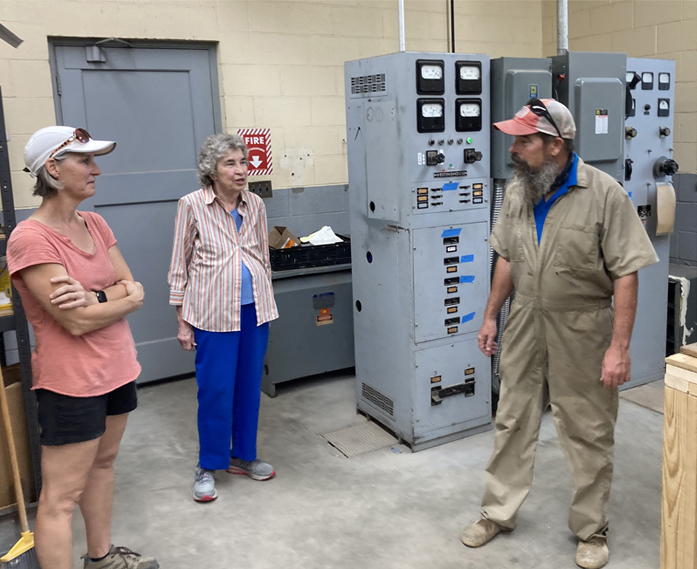 |
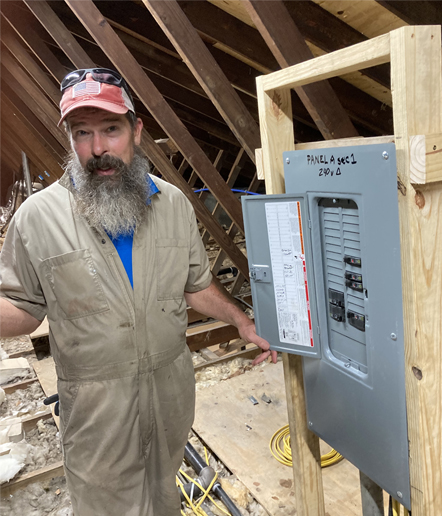 | Jeff also took me to the huge attic, where he has spent quite a bit of time. They have done some heavy gauge wiring there as well, and have a separate junction box for the needed connections. They have put in place some very large electrical conductors in conduit, so a small junction box won't do. The large junction box shown below is called a "trench"! That's an electrical term that I had not previously encountered. 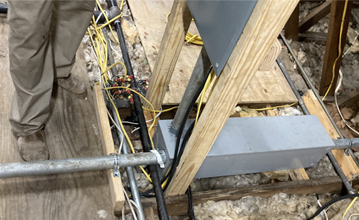 |
| We were interested to see that nearly all the sheetrock hanging had been done. This is the layout of the laundry room, which opens from the hall to Jeff and Darla's bedroom suite and is positioned beside the pantry room that opens into the kitchen.
They had fashioned a neat mounting platform for the utility sink from some plastic platform stock. There is an additional electric power panel in that room. | 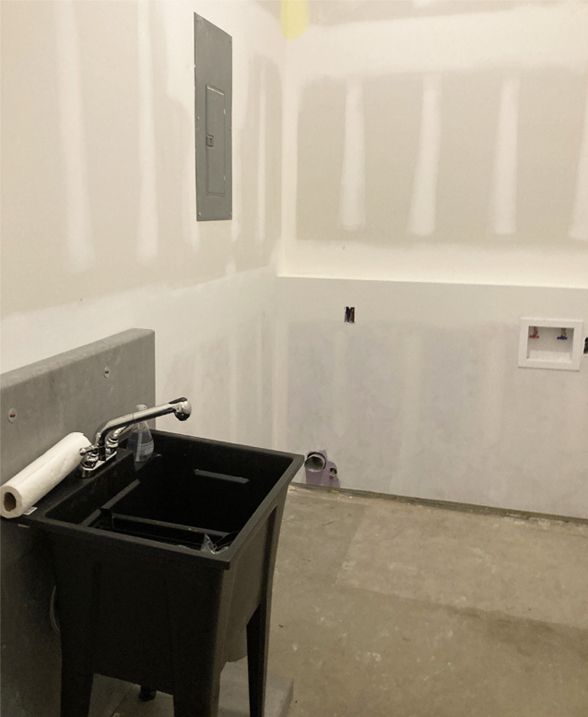 |
|
Index
2022 |

