Framing the Bent Tree House
June 11-13, 1975
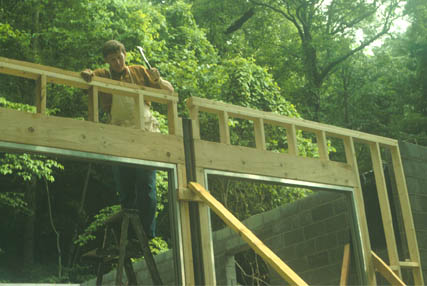 |
Our first framing task was to build the frames for the front sliding glass doors at the basement level along with the center post that would support the beam across the center of the basement. Len is adding a few last nails to the cap. June 12, 1975. |
Wednesday, June 11
It rained all night, so we took the time to return to Atlanta. It was still raining through the day. We got the radial arm saw and other needed tools. Len and Sherry headed back to Bent Tree, but I had to get two tires for the station wagon - we had a flat before leaving the campground. We spent the night at home and headed up on Thursday morning.
Thursday, June 12
Brenda and I and the boys went up early, but intermittent rain hampered us all day long. Len and Sherry picked up the steel post for the basement front. Len and I managed to frame the front between showers. We put on the sill plates. The Wickes truck came with remaining materials, but wrong door and no RBB siding.
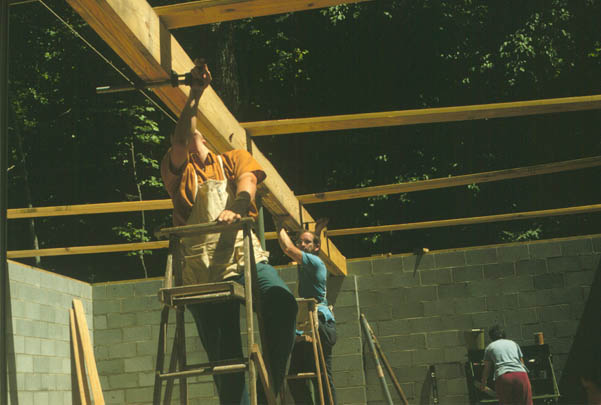
Len and Rod work on assembly of the main support beam across the basement. We decided to go with a flitz plate structure with three 2x10's glued up with 3/4 plywood flitz plates between them. We clamped, bolted and glued the beam in place.
Friday, June 13
We all started with the center beam. Using the jackposts and using 1/2 inch plywood flits plates we assembled the beam of 3 2x10's using nails and glue. It took us nearly all day.
The Wickes truck from South Carolina returned with the right trusses and swapped out the appropriate parts to give us the full-loft model.
Len and I worked late, putting up the perimeter joists and starting on the floor joist system. We got on a few sheets of plywood decking.

This is the view of the beam structure toward the front of the house. It was supported on a steel post in front and supported in the back by the concrete post and ledge that we had designed into the back wall.
Saturday, June 14
Len and I worked all day on the floor joist system. We finally got a few more sheets of decking on before night fell.
Brenda and Sherry worked on getting the tar on the stuccoed wall and putting plastic on it. They put gravel in place to rest the drain tile on, and Sherry placed the huge sea-serpent-like coil of drain tile around the footing.
 |
Sherry works on the tarring and plastic for the part of the wall that will be below grade. We put a gravel bed and drain tile down about a foot below the slab level. |
|
We got the basic floor joist structure up by June 14 and were able to cover it with plastic by the time we got our first rain. We considered ourselves very fortunate. |
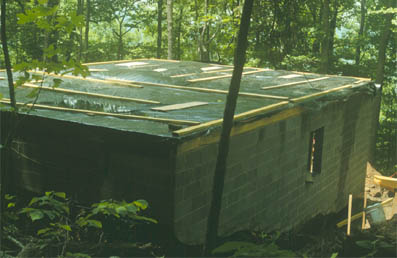 |
Sunday, June 15
Len and I went up early to finish the decking. We got a few sheets on when we got a deluge and got soaked. We hurriedly put plastic on to minimize the wetting of the basement.
Between showers we put gravel over the drain tile so rains during the week wouldn't hurt us there.
We finally got the decking tacked down around the edges and covered with plastic. We covered the camp kitchen which we had brought and other items inside and prepared to leave.
Wesley had returned with us on Thursday and had put up his tent. He fished and played with the boys - he was recovering from his appendectomy and couldn't help us with construction. Brenda and he went to break camp and head back to Atlanta. Wesley replaced the radiator hose which had burst on the Ford.
Eugene was going to move the additional trusses up the hill for us, but his tractor broke down. He agreed to come back on Monday and move them up - with the plywood that had come from Forrest Park Wickes on Thursday.
We closed down and Sherry took their pickup, I the VW and we escorted Len with Tommy's truck pulling the camping trailer which had no lights. Thus ended our week of vacation. We didn't accomplish what we had hoped to, but at least we got the basement done to offer some protection to our materials.
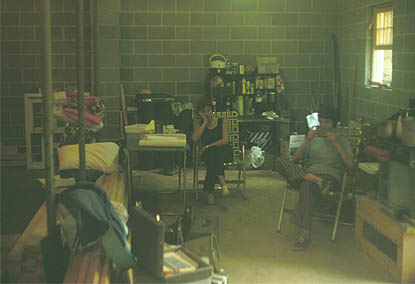 |
We could now set up our camp kitchen and Coleman stove in the basement and had a reasonably dry place to camp out. June 22. |
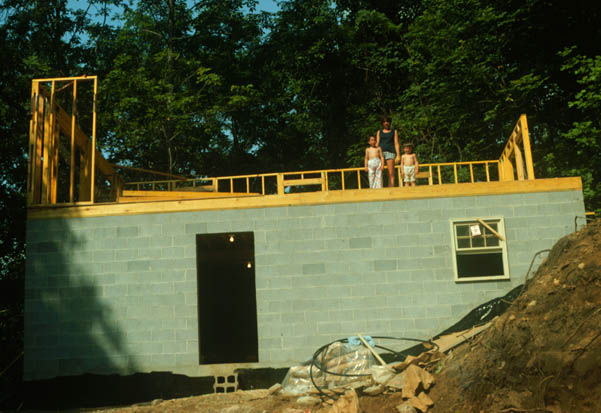
We had mostly good weather for the erection of the side walls on the main floor, including the framing of the glass doors for that level. We had a ladder to the main floor and Brenda takes Jeff and Mark up in the morning for a lood around.
|
It was all great fun, but by the time we got to the end of the day, no one had to rock us to sleep. Len had been loading wall frames up to the main floor all day. |
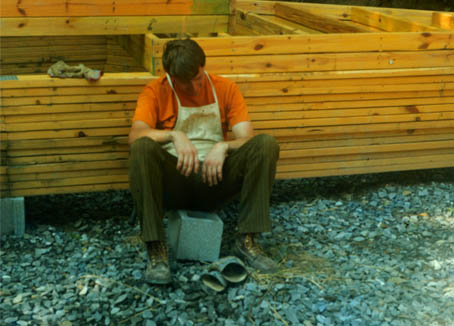 |
 |
Late afternoon view of the framed walls, with Len making one final load. |
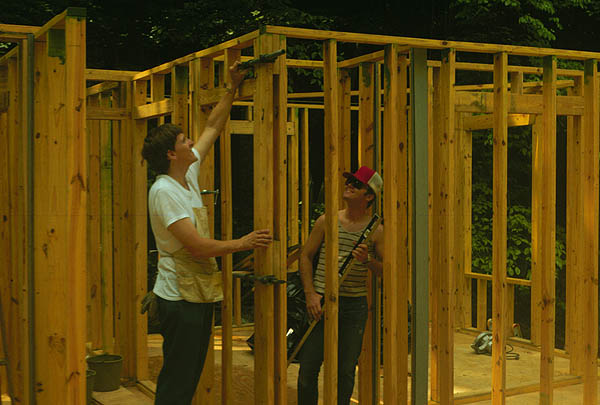
Framing the interior walls with a little help from our friends. Dennis Fennell came up to help us with the interior framing. June 28.
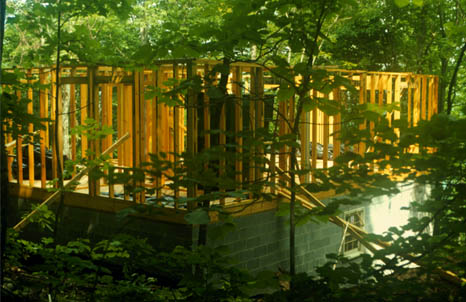 |
The main floor wall framing takes shape in the deep woods. |
|
The rains came again, and we had compromised our plastic sheeting with all the framing work. We find Dennis in the basement under an umbrella. |
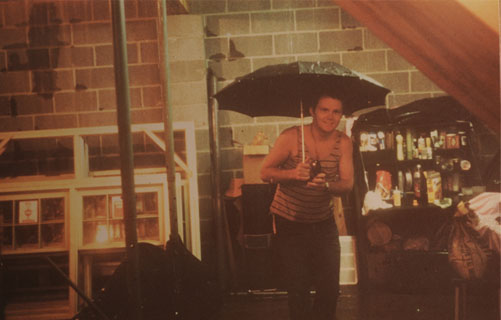 |
| Starting the trusses and the roof structure. |
1975
Bent Tree